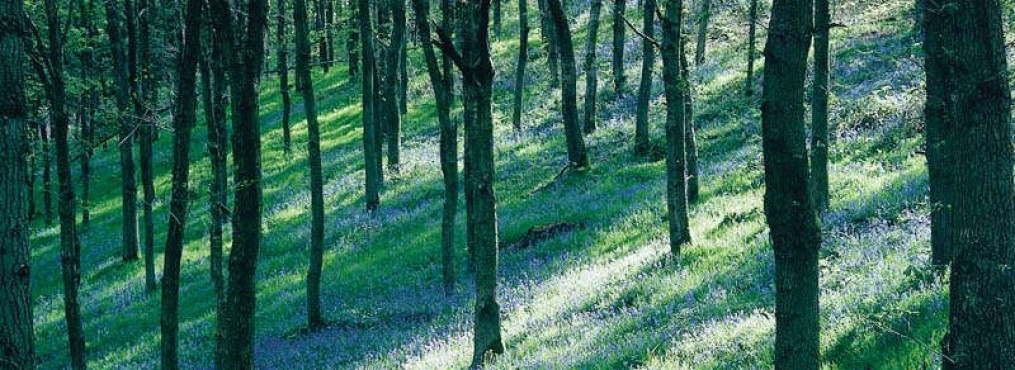Jane and Ian McClintock are unlikely time travellers. Living close to the land in rural Suffolk, Jane is an artist and writer who finds inspiration in nature and Ian, a farmer and keen bird watcher has always, as Jane puts it, “trod lightly on the planet, keeps clothes until they fall off him and is more interested in the nesting habits of swifts than modern technology”.
But this year they moved more than 500 years through time, from a listed Sixteenth Century farmhouse, to a Twenty First Century ‘passivhaus’-designed home. It has been quite a big adventure, resulting in a radical change in the way they live, move and dress, inside their home.
Anyone who has lived in a cold, old house knows the routine. It’s getting late and you need to go to bed. Sitting in the living room, with the wood-burner or fire throwing out warmth and light, you know there are metaphorical acres of arctic tundra to cross before reaching the relative safety of the duvet where your shivering, at least, helps warm the bed. This is how Jane and Ian lived until December last year.
“The old farmhouse is very beautiful, but very cold,” says Jane. “During the winter our heating bills were massive, but the house was still cold. Slippers, chilblains, jumpers and seeing your breath indoors were all part and parcel of the winter months. Occasionally frost would build up inside the windows.”
With retirement and mature years approaching, Jane and Ian embarked on a project to build their own home that would both shield them from the cold and also reduce their use of fossil fuels. The bold, cedar-clad new house, that sits beside, and echoes, the timber and corrugated iron outbuildings of the old farmhouse has changed their understanding of the concept of ‘home’.
“It’s like being on holiday all year round,” says Jane, who specialises in ceramics and print-making. “The weather outside seems far away, we feel protected by the house. During the winter, rather than huddling in one warm room, not wanting to move, we can move around the house, barefoot, whenever we like. It’s very liberating. It’s also very comforting to know that no matter how warm we keep the house in the winter, we’re not going to face shattering bills in the spring.”
As well as benefiting from high tech building techniques such as an airtight ‘skin’ and external solar ‘blinds’ to prevent over-heating, the house is designed to help and attract wildlife. The ‘green’ roof is sewn with different varieties of sedum, which flower at different times, extending the pollen-collecting period for bees and other insects; swift, swallow and house martin boxes are built into the structure and rainwater is collected for re-use.
Architect Meredith Bowles of Mole Architects (www.molearchitects.co.uk) says the solid, square design of the house takes inspiration from village rectories that typically stand on the edge of villages. The strong flat-roofed design means it does not sit higher than the older buildings on the site. “The third floor bedroom ‘pops’ up out of the roofline and looks rather like a bird-watchers’ hide, which is appropriate for Ian.” Meredith says it was no more difficult to build such a well-insulated house as it is to build a conventional one. “There is nothing about this house that is technologically difficult. Builders all over Europe are putting up houses that reach these standards and its rubbish to claim, as our volume builders do, that it’s hard to achieve these levels of efficiency. It’s actually incredibly easy.”
The McClintocks are unsentimental about leaving the historic, five-hundred year old farmhouse that has been in Jane’s family, in the Suffolk village of Palgrave, for generations. “Although it is very beautiful, it wasn’t a wrench leaving the old house at all,” says Jane. “Our basic need for warmth over-rides our aesthetic sense. Anyway the new house is very beautiful, with strong, simple lines and while it may not yet have the ‘character’ that a 500-year-old house has, Ian and I are the characters now.”
The only slight misgiving Jane had when she first moved in, was operating the ‘kit’ that comes with an eco house, with it solar thermal and pv panels, air source heat pump and ventilation system. “The way I altered the temperature in our old house was to throw another couple of logs on the fire,” she says. “This is a lot more complicated, and a little bit scary. But so far it’s working fine.” picture shows another Mole Architects project, their famous ‘Balancing Barn’
picture shows another Mole Architects project, their famous ‘Balancing Barn’
